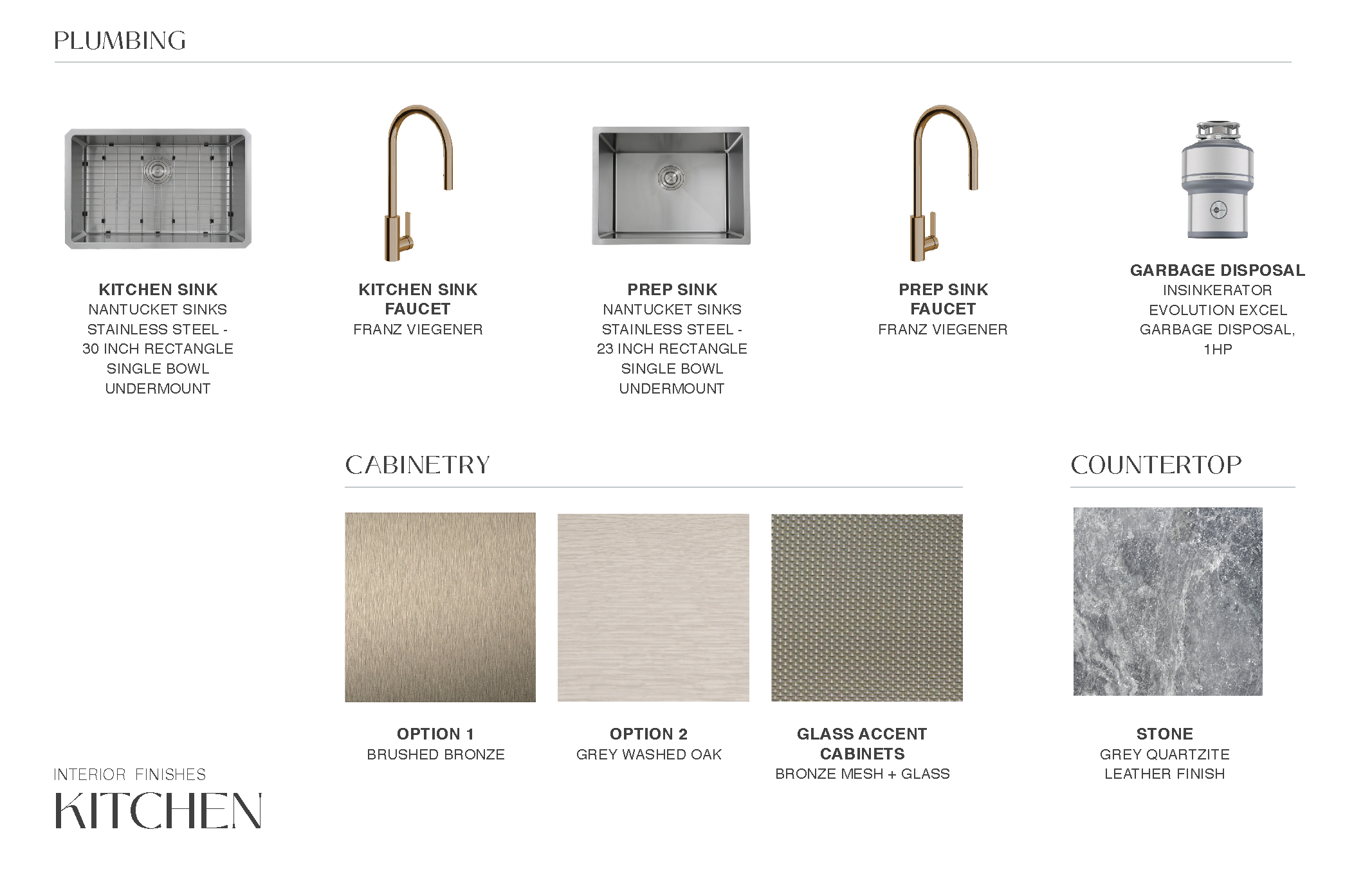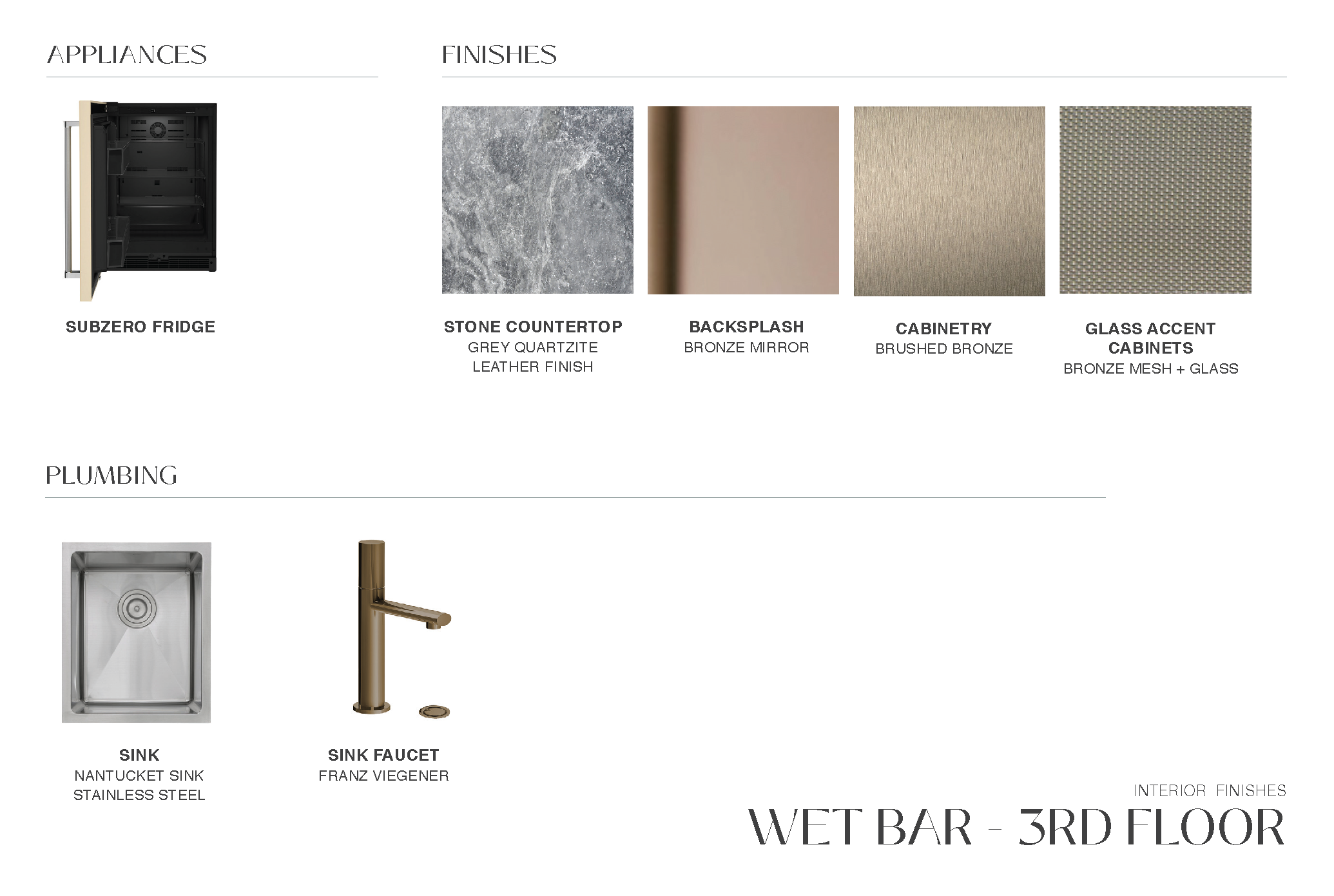SPECS
OVERVIEW
VILLA ST TROPEZ
3-STORY LUXURY TOWN HOME
3,747 SF Under A/C
5,784 SF Gross
4 Bedrooms | 5 Bathrooms
VILLA CANNES
3-STORY LUXURY TOWN HOME
4,467 SF Under A/C
5,705 SF Gross
4 Bedrooms | 5 Bathrooms
EXTERIOR
Rear deck with outdoor living space complete with operable pergola above loggia deck.
Outdoor kitchen included featuring under counter beverage center, gas grill, and sink.
Custom saltwater pool with spa and heater.
Pool approx. 22’x11’ (Villa Saint Tropez) and 16’x12’ (Villa Cannes).
Landscaping package featuring eclectic mix of trees, palms, accents, and groundcover plantings. Living planting wall included on the front façade where shown in the renderings.
Driveway pavers, walkway pavers, and pool coping to be shell reef stone.
Façade to be a combination of shell reef stone and painted stucco.
Garage door to be Clopay modern steel door.
Aluminum fluted tubing detail included as shown on renderings.
Exterior railings to be surface mounted glass railings.
Windows to be ES Windows with bronze frames.
Villa Saint Tropez unit to be pre-plumbed for future spa on third floor roof deck.
Smarthome Technology
(1) Control 4 Black 10” T4 in-wall touchscreen included at entry.
Control 4 lighting system included in main living/kitchen area and primary sweet.
Speaker prewire and trim installed in the following locations (no speakers/amp installed):
(1) Pair in kitchen
(1) Pair in great room
(1) Pair in covered patio
(1) Pair in primary bedroom
(1) Pair in the primary bathroom
Two wire prewire for blackout and sunshade included at each window and door opening (Low voltage Lutron control wire to be installed).
(6) Wireless access points installed (2 on the first and second floor each, 1 on the third floor, 1outdoor).
INTERIOR
10’ Ceilings on the ground floor.
Engineered white oak hardwood flooring to be carried through entire home excluding bathrooms.
Standard ivory paint to be included on all interior walls.
Linear slot diffusers included in all main living areas and bedrooms.
8’ Solid core interior doors with concealed hinges.
Interior door hardware to be OMNIA hardware as shown in buyer booklet.
Lighting package to include 2” recessed LED lighting throughout home and designer kitchen pendants.
Residential elevator to be Bristol model cab in clear coat oak finish.
KITCHEN & LAUNDRY
Custom kitchen cabinetry designed and manufactured by local cabinetry vendor.
Main cabinetry options of brushed bronze and grey washed oak. Accent cabinetry to be bronze mesh and glass.
Natural grey quartzite countertop and backsplash included in kitchen.
Wolf/Subzero kitchen appliance package including the following:
36” Subzero panel ready refrigerator/freezer column
36” Wolf gas cooktop
30” Wolf double wall oven
30” Wolf built in microwave
30” Wolf built in coffee system
24” Cove panel ready dishwasher
Electrolux washer and dryer included in 2nd floor laundry room.
Villa Saint Tropez unit to include 3rd floor wet bar complete with sink and undercounter Subzero refrigerator.
Villa Cannes unit to include 3rd floor bar and island complete with sink and undercounter Subzero refrigerator.
BATHROOMS
Custom vanity cabinetry designed and manufactured by local cabinetry vendor.
Primary bathroom flooring, shower surround and vanity top to be Ocean Blue Basalt Stone.
Plumbing fixtures to be Franz Viegner throughout home.
Icera wall mounted toilets included in all bathrooms.
Private water closet in primary bathroom.
LED vanity mirrors included in primary bathroom.
Soaking tub included in primary bathroom.
All secondary bathrooms to be Mixt Grey Porcelain Tile.
All bathrooms to have linear infinity drains.








